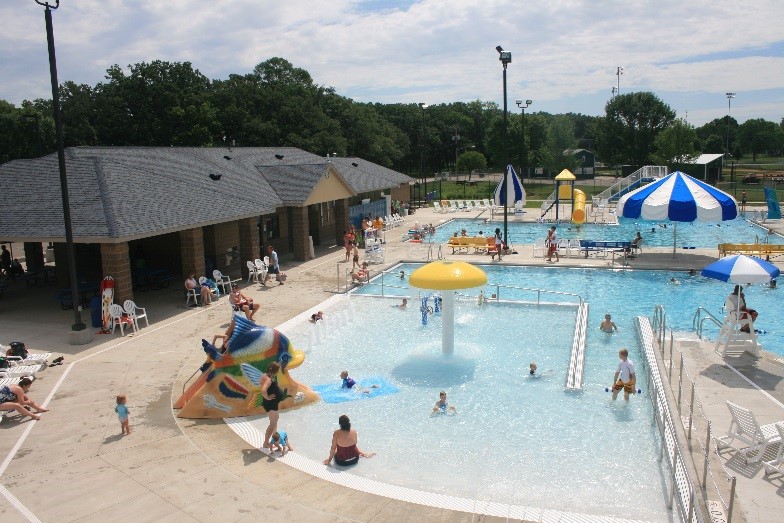 Gaylord Family Aquatic Center
Gaylord Family Aquatic Center
Gaylord, MN
USAquatics, Inc. was hired by The City to design a new family aquatic center. USAquatics met with key stake holders and presented several conceptual designs.
The key stakeholders opted for two separate bodies of water. One to focus on lap swimming and older swimmers, and another to focus on teaching areas and shallow water fun.
The ‘L’ shaped lap area provides 6 – lane x 25yd swimming and 4 – lane x 25M swimming to provide proper training distances for all swimmers. The lap pool area also offers a 1M and 3M diving board, as well as an aquatic climbing wall and single drop slide.
The splash pool utilizes walls and in water ramps to create dedicated shallow water space for newer swimmers while also adding fun elements such as a tot slide and rain drop play feature. In addition to a zero-depth entry, the splash pool includes a dedicated plunge area that services an open flume slide, as well as a more aggressive enclosed body slide.
The new bathhouse was designed not as the focus, but as the support building to service the pools. A welcoming breeze-way provides direct access from the entrance while also allowing easy in/out access to the locker rooms and family chance areas. Pool mechanical and admissions/concessions are all under one roof for ease of access to all areas.


 Gaylord Family Aquatic Center
Gaylord Family Aquatic Center